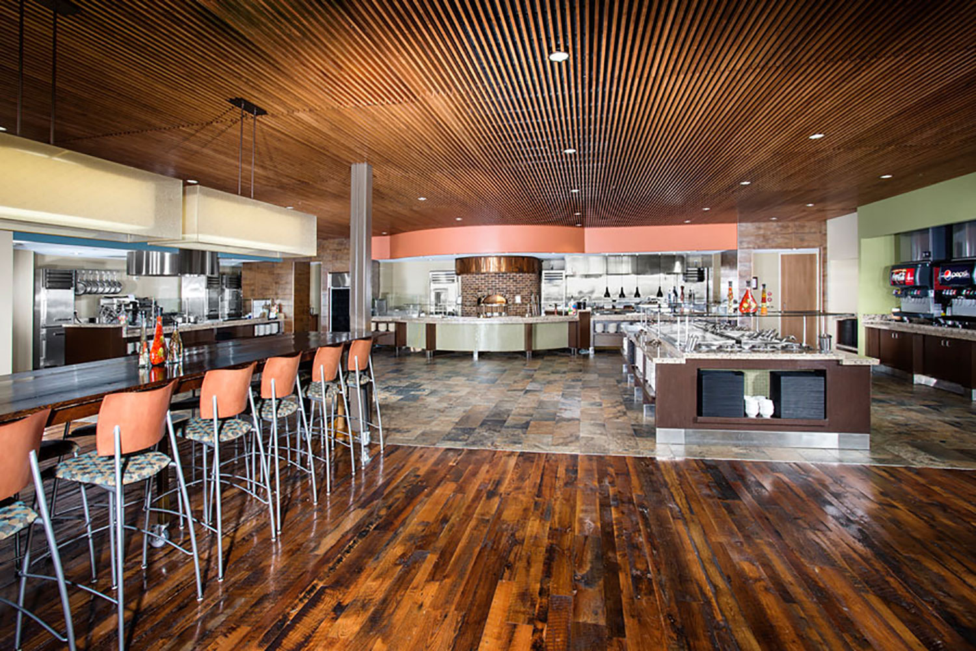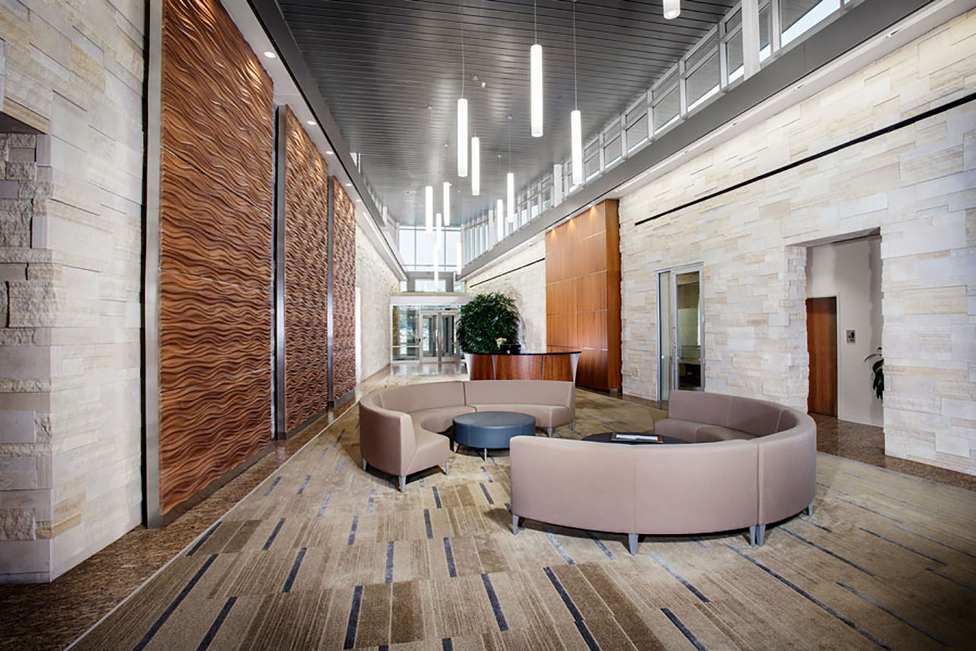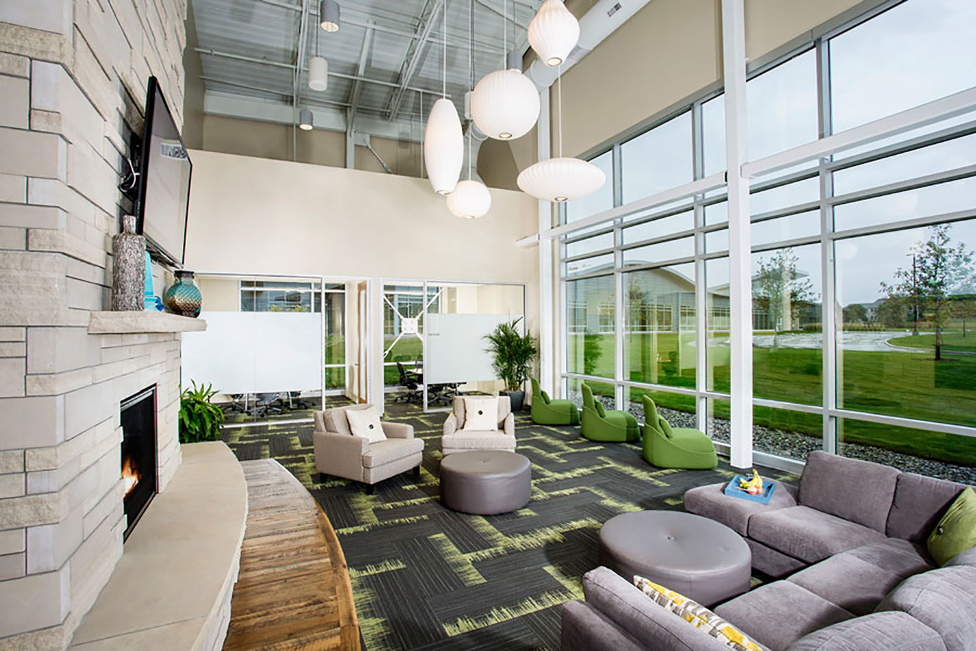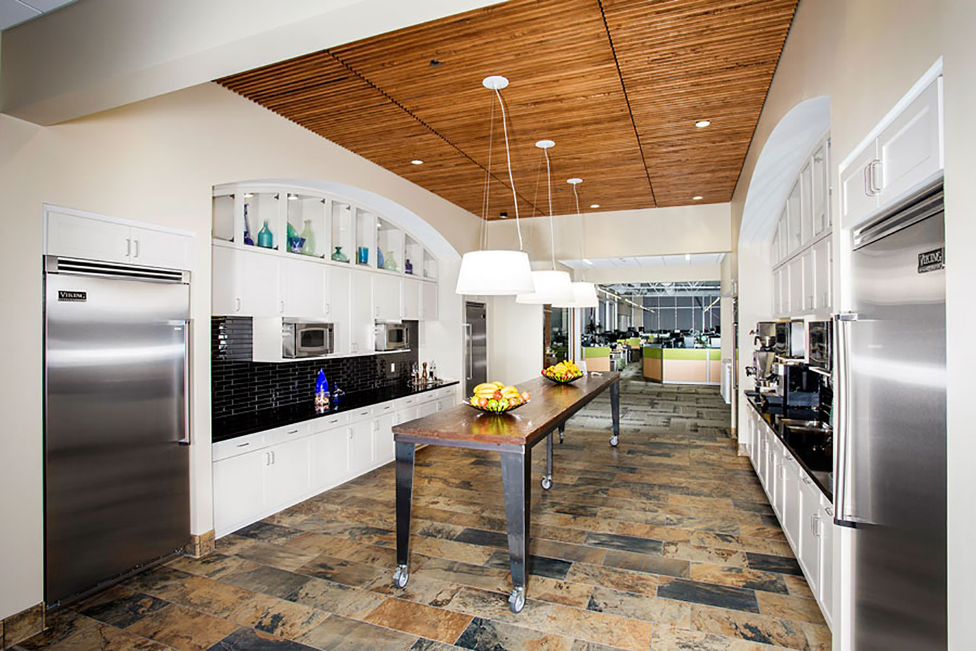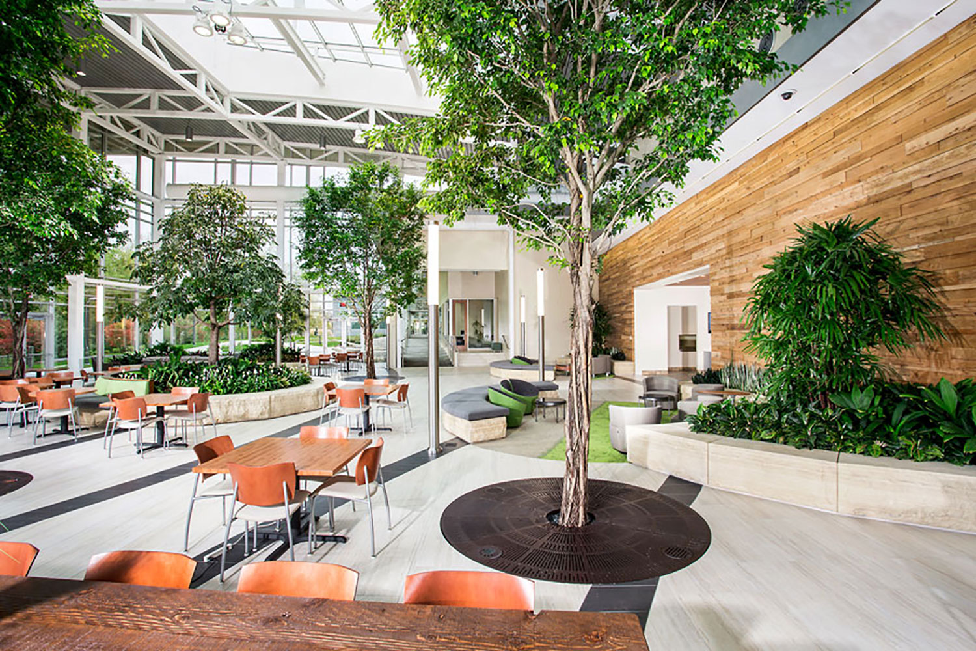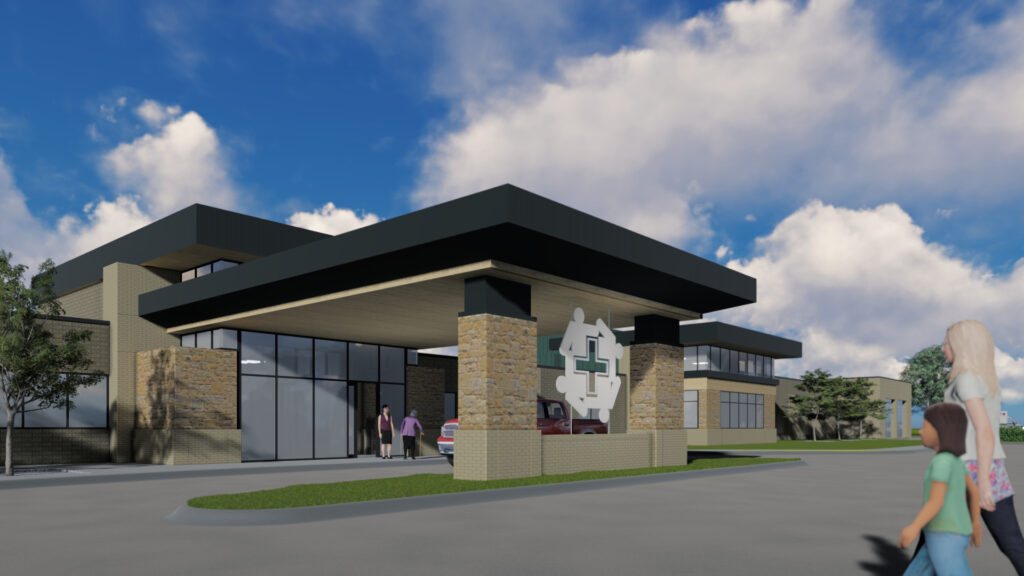
Workiva Corporate Headquarters
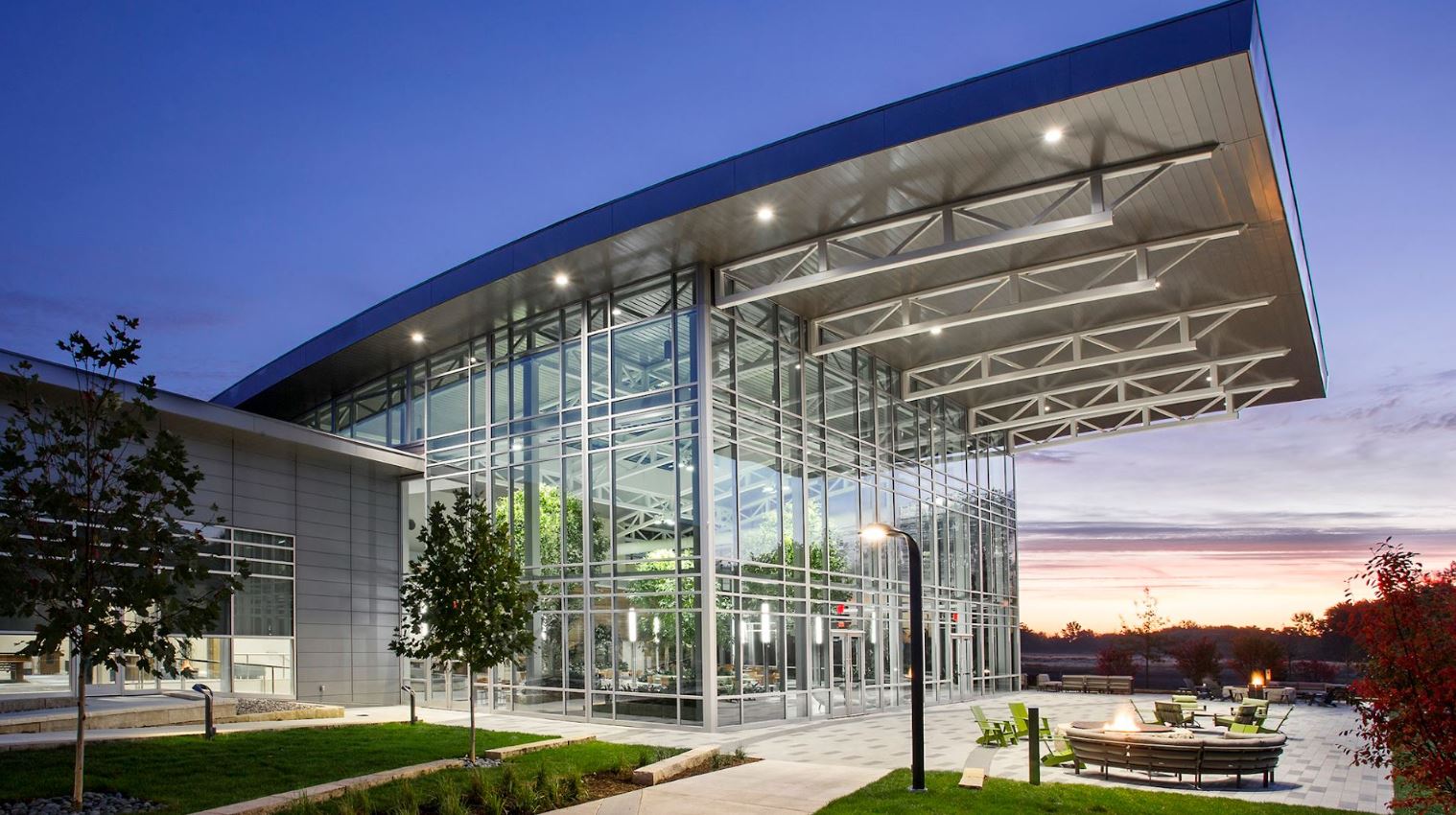
SERVICES
OVERVIEW
Phase 1:
When Workiva decided to build their new corporate headquarters in Ames, IA, they selected Bluestone Engineering for the Mechanical, Electrical and Technology systems design. An innovative and rapidly-growing company specializing in on-line SEC filings, Workiva wanted to create a dynamic team-oriented workplace for their employees. Some features of Workiva’s new home include: cafeteria featuring a stone pizza oven, state-of-the-art fitness center, and an open, modern design for the office space.
Highlights:
- Design system that allows easy reconfiguration of open office modular furniture. Bluestone designed a zone cabling infrastructure for telecommunications and power under a low profile access flooring system to allow for easy workstation reconfiguration.
- The lighting system was designed to provide a uniform lighting level at the work surface, regardless of workstation configuration. In addition, the lighting controls were configured to automatically shutoff in areas that are not occupied, eliminating wasteful over-lighting of space.
- Our engineers were able to adapt evolving scope requirements on a fast-paced project, never missing a deliverable date.
Phase 2:
This project is an expansion of Workiva’s existing corporate headquarters. The expansion included open office space, meeting rooms, and a new entrance atrium. The project delivery method was a hybrid approach where the construction team was brought on early during design, allowing extensive collaboration between the contractors and design team. One of the unique features of this building is the low profile access floor system incorporated in the open office areas. This system allows for greater flexibility when modular furniture is reconfigured.
Highlights:
- Fast track schedule
- Construct the building while maintaining operations in the existing facility. This required Bluestone to design some building systems independent of the Phase 1 building.
- Mechanical Systems: Rooftop VAV with electric reheat and exposed spiral ductwork.
- Electrical Systems: New 480V electrical service with a diesel generator and UPS system for critical system back-up power.
- Technology Systems: Zoned technology cabling systems and the extension of the Phase 1 access control and IP based CCTV systems.
Square Feet

Location
Des Moines, IA "Corporate"
5518 NW 88th Street
Johnston, IA 50131
Location
Iowa City Office
2730 Naples Ave SW Suite 104
Iowa City, IA 52240
Copyright 2023 Bluestone Engineering. All Rights Reserved



