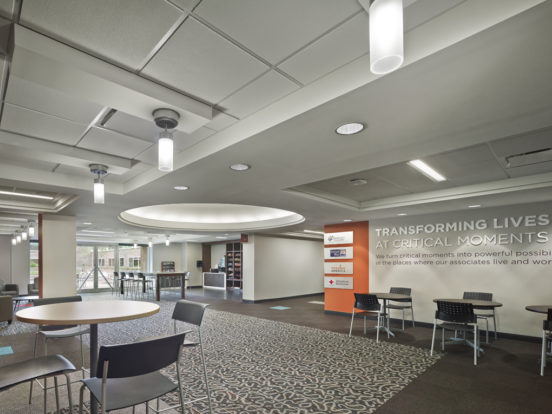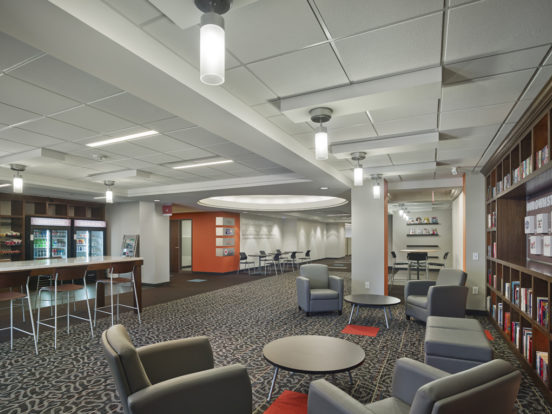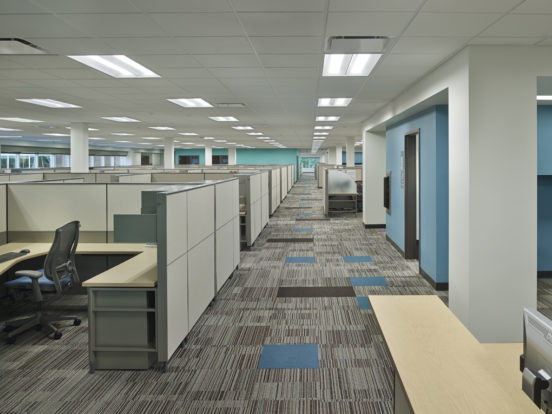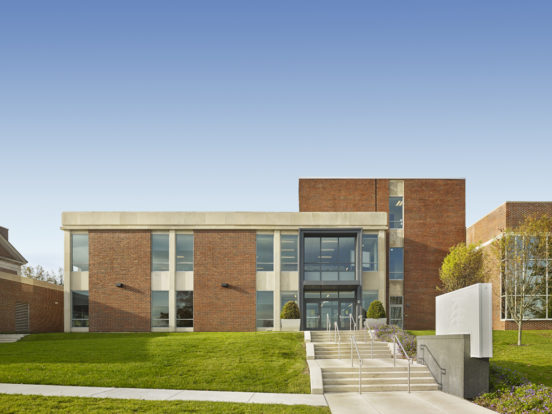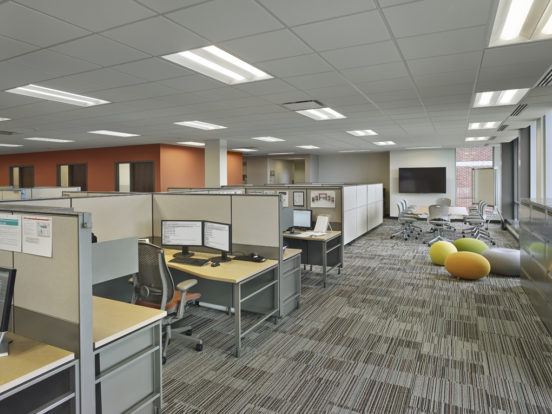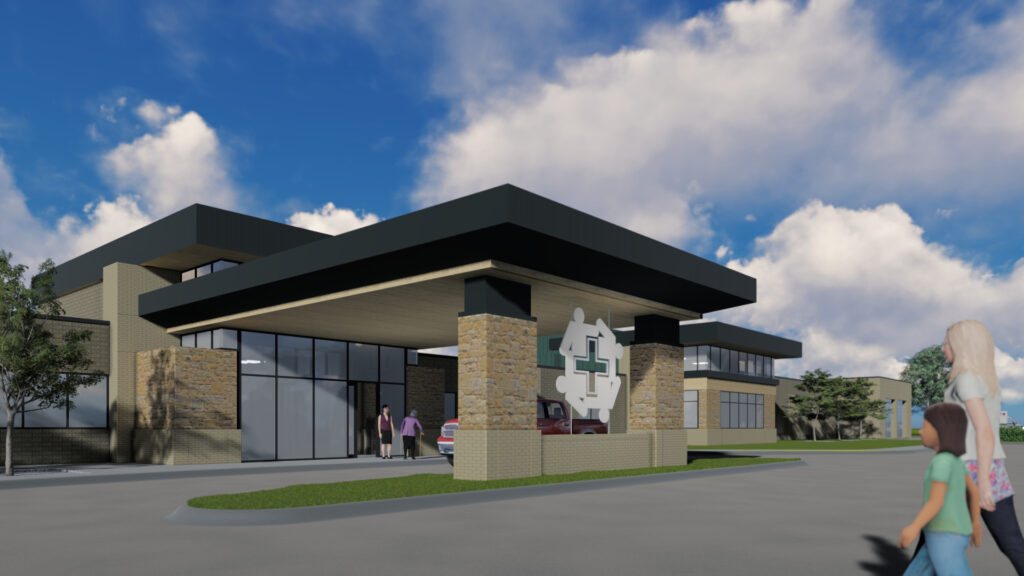
Corporate Office Renovation
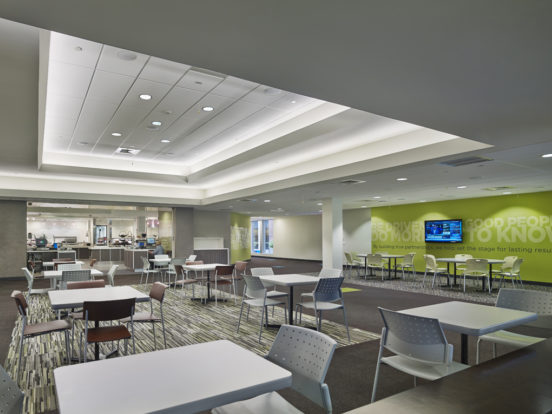
SERVICES
OVERVIEW
The project scope included a full renovation of the interior spaces, a repurpose of the original portion of the building into a conference center, a new employee entrance that included the addition of ~20,000 square feet of office space, and a refresh of the cafeteria, including a complete replacement of the existing kitchen area. One of the challenges for this project was to phase the work in a manner that allowed operations to continue in the building. The team settled on a 4-phase approach and utilized off-site swing space to manage restacking of associate workstations as the building was renovated.
Highlights:
- Complete replacement of the building’s HVAC system with new chilled water/hot water VAV system.
- Extensive upgrades to the building automation system.
- Complete replacement of the branch electrical distribution system.
- New lighting system with a programmable lighting control system and daylight harvesting.
- Integration of lighting controls and A/V controls in the conference center.
- Complete replacement of the network and CATV infrastructure.
- New access control and CCTV system.
Square Feet

Location
Des Moines, IA "Corporate"
5518 NW 88th Street
Johnston, IA 50131
Location
Iowa City Office
2730 Naples Ave SW Suite 104
Iowa City, IA 52240
Copyright 2023 Bluestone Engineering. All Rights Reserved

