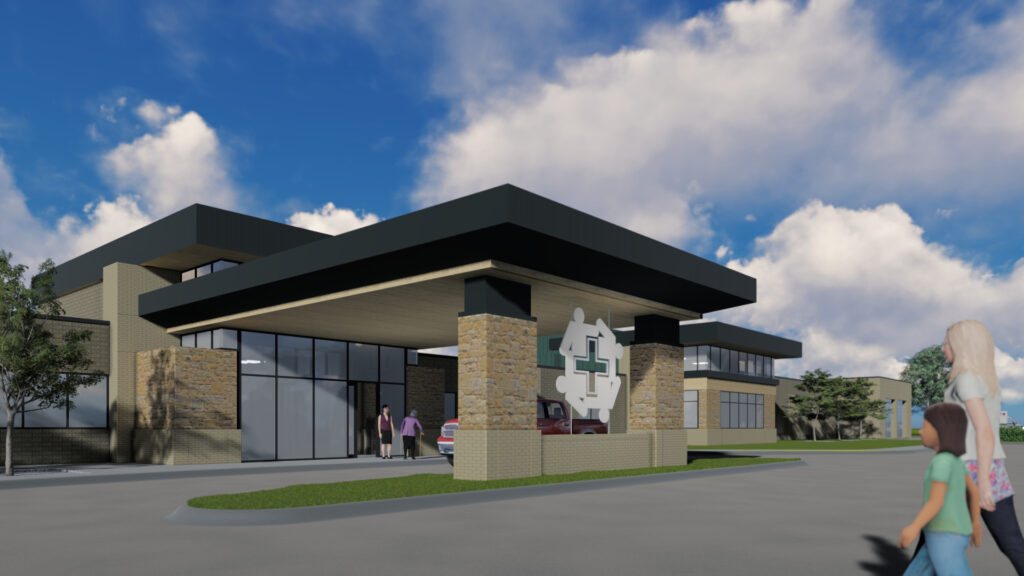
Buena Vista Regional Medical Center

SERVICES
OVERVIEW
Construction of a new addition to provide all new inpatient rooms, emergency department, laboratory, main entrance and other support functions. A new ambulance garage and energy center were also constructed as part of the project.
Due to an aging, inefficient, and inflexible patient care wing, the hospital pursued a new addition that would house all of their inpatient beds. The design team worked with the hospital to develop a facility master plan that would allow the hospital to grow to the north over time and demolish the older buildings on the south side of the facility.
The first phase of the facility master plan involves a new two-story addition housing twenty-five inpatient beds (OB, ICU and Med-Surg), the emergency department, laboratory, receiving/ loading dock, business office and a new main entrance.
The remote energy center provides future flexibility for the hospital by not having the major MEP system land-locked in the center of the hospital. Systems at the energy center include a new 1,500 kW emergency generator and associated distribution for 100% back-up of the patient care areas of the hospital, a new chilled water plant, a new heating hot water plant, and a new electrical service. The old boiler/chiller room in the hospital is being reconfigured to serve miscellaneous mechanical and electrical needs and a portion of the space is being converted into a new data center for the hospital and clinics.
Detailed planning and coordination with the Construction Manager and the Owner were essential to maintain hospital operations as the addition wraps around a large portion of the west and north faces of the hospital. Significant phasing efforts were also required due to upgrades associated with the MEP infrastructure.
BVRMC is a Critical Access Hospital.
Square Feet
Square Feet: 62,750
Budget: $9,840,000

Location
Des Moines, IA "Corporate"
5518 NW 88th Street
Johnston, IA 50131
Location
Iowa City Office
2730 Naples Ave SW Suite 104
Iowa City, IA 52240
Copyright 2023 Bluestone Engineering. All Rights Reserved





